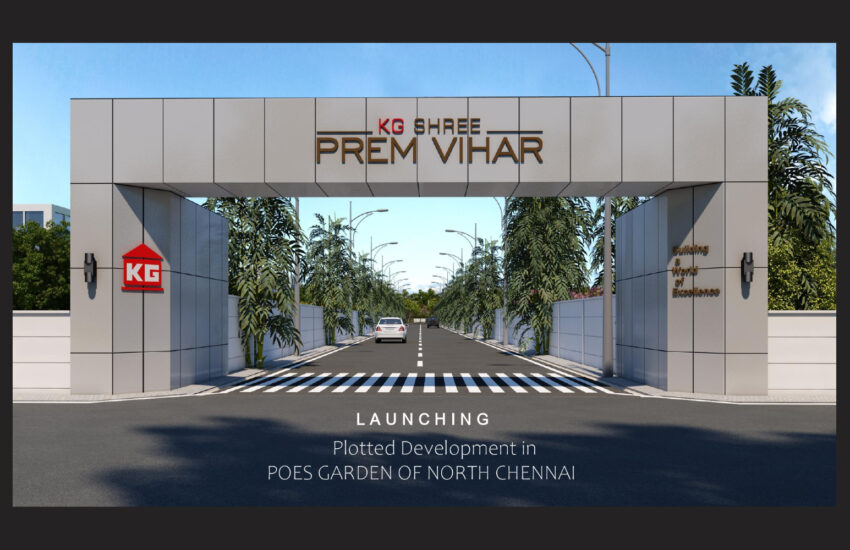Posh Villa
Overview
Quick overview of Posh Villa
Posh VILLA is a ARIMA’s limited edition of the ultra-high-end residential project located on the east coast of Chennai and close to the Central Business District (CBD). Posh gated community comprising of 18 exclusive villas. It has 4 levels of living space including 5 bedrooms with 5 en-suite bathrooms, a powder room in the master bedroom, wet and dry kitchens with a breakfast counter, enclosed with fully secured gates, intercom, covered parking, individual swimming pool, individual gym, individual steam, individual sump, OHT, bore well and septic tank. With your home lift, access is easy at just your fingertips., a roof terrace with the sky to sea view balcony. The open-plan layout maximizes space, light and ventilation. Good use of glass captures the views of the natural and the surrounding greenery. Every villa has a column with less structure, which gives its occupants an option of developing a living space of their own choice. The building is ‘ready for fit-outs’ and salutes the concept of Definitive Living
About Posh Villa
Situated in Injambakkam, the Posh Villa is planned to offer a modern lifestyle to all the residents. The residential units in the premium Posh Villa project are reasonably priced within the range of Rs. 2. 40 Cr – 2. 55 Cr. The property comprises of 10 units which are enclosed within a peaceful environment.
A world class Residential project, it is among the finest properties available around. The project offers Under Construction units. Designed to cater to the needs of different individuals, the property offers different unit types as Villa. The property offers units in different configurations and sizes as 5 BHK Villa (3500. 0 Sq. Ft. – 3700. 0 Sq. Ft. ). The project launch date is 01 November 2022. This well-constructed project is ready for possession as of 01 September 2023.
A renowned builder Arima Builders & Technologies has crafted Posh Villa with a lot of perfection. In Posh Villa you may take advantage of the best facilities like Private Terrace/Garden, Health club with Steam / Jaccuzi, Lift, Swimming Pool, Gymnasium, Kids play area. Strategically located, the complete address of this project is Injambakkam, ECR, Chennai. The pin code of this project is 600115. At Posh Villa, a quality living is guaranteed by modern amenities and healthy surroundings.
Posh Villa Floor Plan
Floor plans give you an insight into the way the rooms and other spaces are laid out in the unit, allowing you to get an accurate understanding of the house layout. There are 1 configurations in 2 different types of layouts across the different properties in Posh Villa. The aesthetically designed 5 BHK Villa is offered in attractive sizes like 3500 and 3700 sq. ft super area. Well spaced out balconies and bathrooms with latest fittings provide a truly liberating atmosphere. MagicBricks lists various configurations of different residential units in Posh Villa.
Posh Villa Brochure
You can get all details of Posh Villa by downloading their PDF brochure here. To download, navigate to the top right end of the page and hit the ‘Download Brochure’ link. You will need to fill in your contact details as name, number and email ID to be able to view the PDF brochure of Posh Villa.
Posh Villa Address
If you would like to know the complete address for Posh Villa in Chennai, it is Injambakkam, ECR, Chennai, 600115
Project Advantage
Individual Swimming pool
Individual Gym
Steam Room
Sea View terrace
Independent Villa
Private Front Main Gate
Natural water in All taps
Service Room
Servant Room
Located Near To Sai Baba Temple, Injambakkam
Details
-
Property ID:EB000021
-
Home area (sqft):3980 sqft
-
Rooms:5
-
Beds:5
-
Baths:5
-
Garages:2
-
Status:
Amenities
- Amplified theater
- children park
- club house
- Elders sitting
- Gym
- Hospital
- Indoor sports
- Jogging track
- Lawn
- Super market
- Swimming Pool










